|
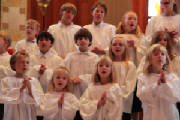
Sunday Mornings...
10:30
am
Second Sabbath
2nd Saturday
- Jan, Mar, May, July, Sept, Nov
5:30 pm
|
Why update the Sanctuary?
- Better facilitate the extraordinary musical offerings of the congregation and clarity of the spoken
word.
- Enable the ability to easily
share memorable visuals for sermons, worship, announcements and events like VBS, concerts, funerals, weddings, celebrations,
long-distance communications, learning, mission, etc.
- Replace carpets and upholstery after 25 years of excellent use and update lighting fixtures for future efficiency
and savings.
- Make the Sanctuary more safe
and accessible so that truly, “All are Welcome.”
How will this be accomplished? - An
updated (and more attractive!) sound system with a raised platform, an Audio/Video (A/V) room and acoustical panels:
- Wiring will be hidden beneath the platform that extends from the first landing of the altar space. Music
leaders will be more visible, and with the removal of the ramp (moved to the other side of sanctuary), there will be
more space for bell tables, choirs, musicians, etc.
- Sound equipment and A/V controls will be placed in a new room at the back of the sanctuary taking up part
of the current office space. Along with a new closet for equipment (under the organ pipes), these spaces will keep
equipment secure and clean up the look of the sanctuary. Another closet for general storage will also be built
in the nook between a sanctuary access door and the Cry Room.
- New speakers will be located closer to the ceiling and though roughly the size of the current
speakers, they will be both clearer and more able to handle a fuller range of sound—eliminating the need for
big portable speakers and giving a cleaner appearance.
- Acoustical panels covered in beautiful fabrics along the high venting soffit at the back of the
sanctuary and next to the cry room will help control echoes in the pews near the Cry Room and improve the clarity
of the spoken word throughout the sanctuary.
- Screens
(LED monitors) installed:
- Two screens will be placed where the current speakers are so that everyone can
readily see them whether sitting or standing. The variety of services would use these screens differently. Some
Sundays the screens might be used as “banners” displaying beautiful liturgical art or nature—or become
invisible by displaying a wood background. Other services might use them to display words to songs. Most importantly
the screens will be used to convey the gospel in sermon examples and teaching throughout the year—“A picture
is worth a 1000 words.”
- Besides
the addition of the screens, the light-wood slats in the altar area that were initially intended to hide speakers
will be moved to a wall near the Cry Room. We’ve had a number of members and visitors describe the slats as visually
disorienting when watching the preacher or reader, so the existing tongue-and-groove wood used in the altar space
will be extended around the wall to the stained glass. This will open up the space and make it quite beautiful.
- Another monitor screen will be placed in the
back of the sanctuary to assist pastors and worship leaders. And, a small monitor in the narthex will be added to assist
those families that use the Narthex as a second “Cry Room” as well as for overflow services and announcements.
Unobtrusive video cameras will be installed to provide a video feed to the Narthex and could be used to record
services, concerts, funerals, weddings, VBS, etc.
- New carpet, tiles, upholstery and lighting for the sanctuary:
- With the
building of a new platform and ramp, along with the visible signs of faded carpet and worn pew upholstery, this
is the perfect time to replace carpeting and upholstery as well as the tiles beneath the pews.
- With the availability of much more efficient and long-lasting
lighting, we will both improve lighting and save money over the years.
- A
sloped walkway and ramp built to give safe access everywhere:
- A gradually sloped “walkway” (its
angle is so small it is simply considered a “walkway” rather than a “ramp”) along the southern
wall will lead up to the pulpit replacing the ramp currently located in the music area. The platform will have its own
ramp next to the organ and will for the first time give access to the first landing area of the altar.
- Along with the cleanup of wiring and equipment
through the use of the new platform, storage closet and A/V room, the sanctuary will be less cluttered, safer and more
accessible.
How
much will it cost? - Construction: Plans, permits, platform,
closets, A/V room, sloped walkway & ramp: $46,000
- A/V Equipment & Installation: $58,100
- Finishing: Carpeting, upholstery, tiles, acoustical panels,
painting and lighting: $69,700
- Estimating 15% Contractor Overhead and 20% Contingency: ($173,800 x 15%) + ($173,800 x 20%) = $60,800
- Total = $250,000
How will we fund
it? - There have been some initial investors
already (around $35,000). This project has been in the works for several years with a design committee (Rusty Powell,
Dale Johnson, Dennis Astroth, Frank Belock, Bart Smith, Pastor Laura and Pastor Daren) working closely with the
original architect of the sanctuary, Lew Dominy. Investors have paid for the initial drawings by Lew and some have already
contributed new equipment to the project.
- The Congregational Council has been updated through the months of development
and made it a high priority for this coming year, hence the urgency to start a capital campaign and complete the
project.
- After
the money and pledges have been received from the capital campaign, building will commence.
What is the expected
time frame for completion? - September 2014: Formally begin Capital Campaign.
- December 2014: Complete initial phase of the Capital Campaign and have
building permits.
- Start construction
late January 2015.
- Have project
completed in the Spring of 2015.
What does the Congregational Council request of you? - Members of the design committee have offered multiple updates on the design process at the past two annual
meetings, at each service, and have had conversations with staff, council members, musicians, artists—and many
other groups and individuals. If you have not done so, we would appreciate any further questions or suggestions
for improving this project.
- Your prayerful
and financial support of the project would be most welcomed. Thank you.
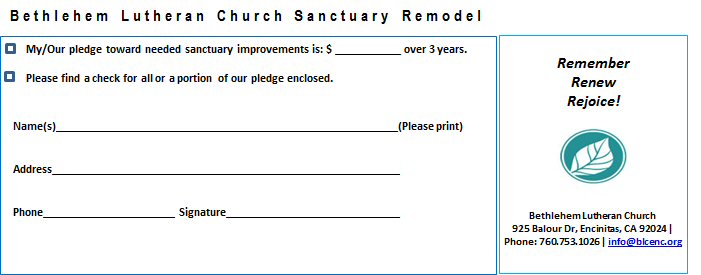
Click here to view or print the Sanctuary Remodel Pledge Card
|
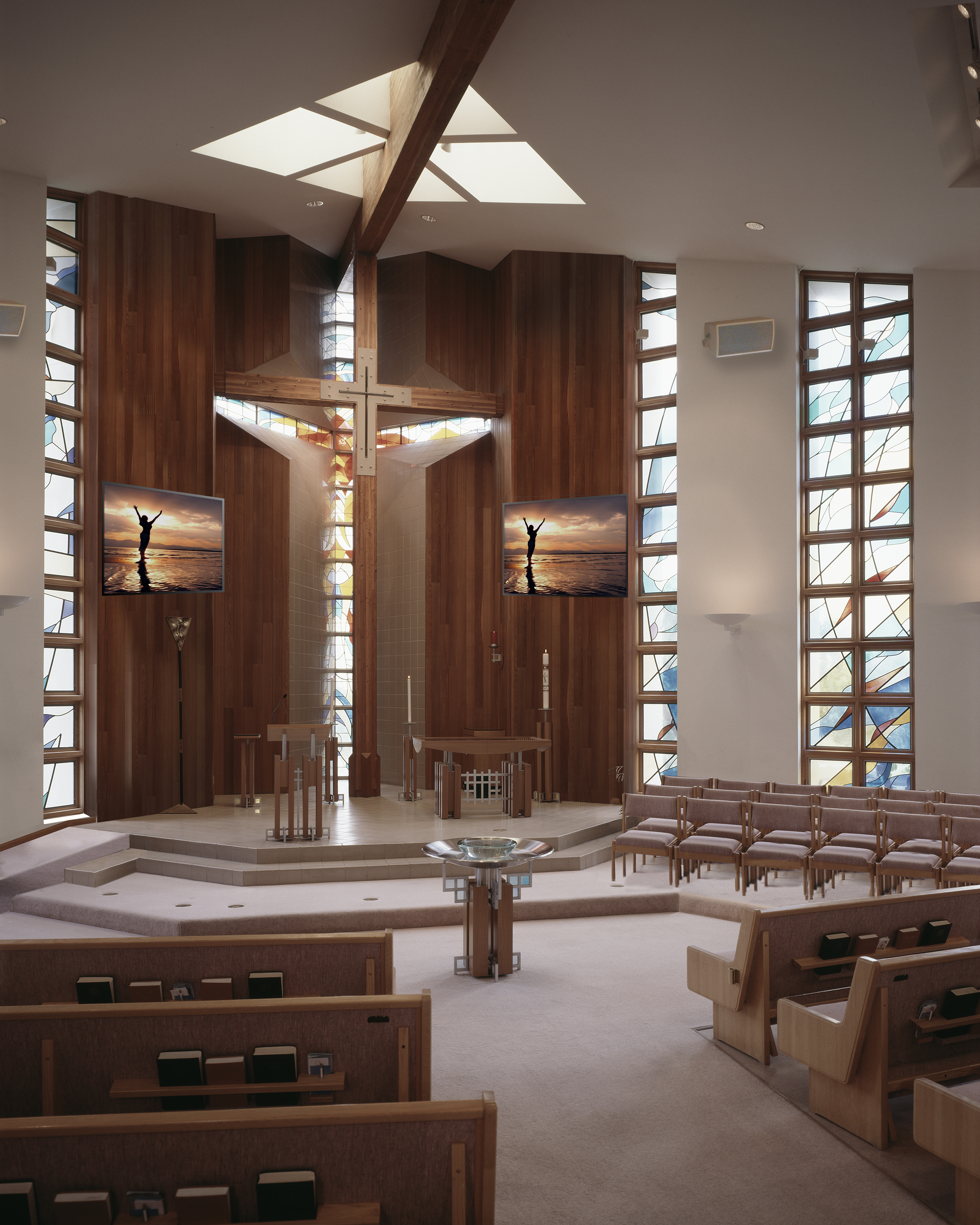
|
| Artist rendering of remodeled sanctuary |
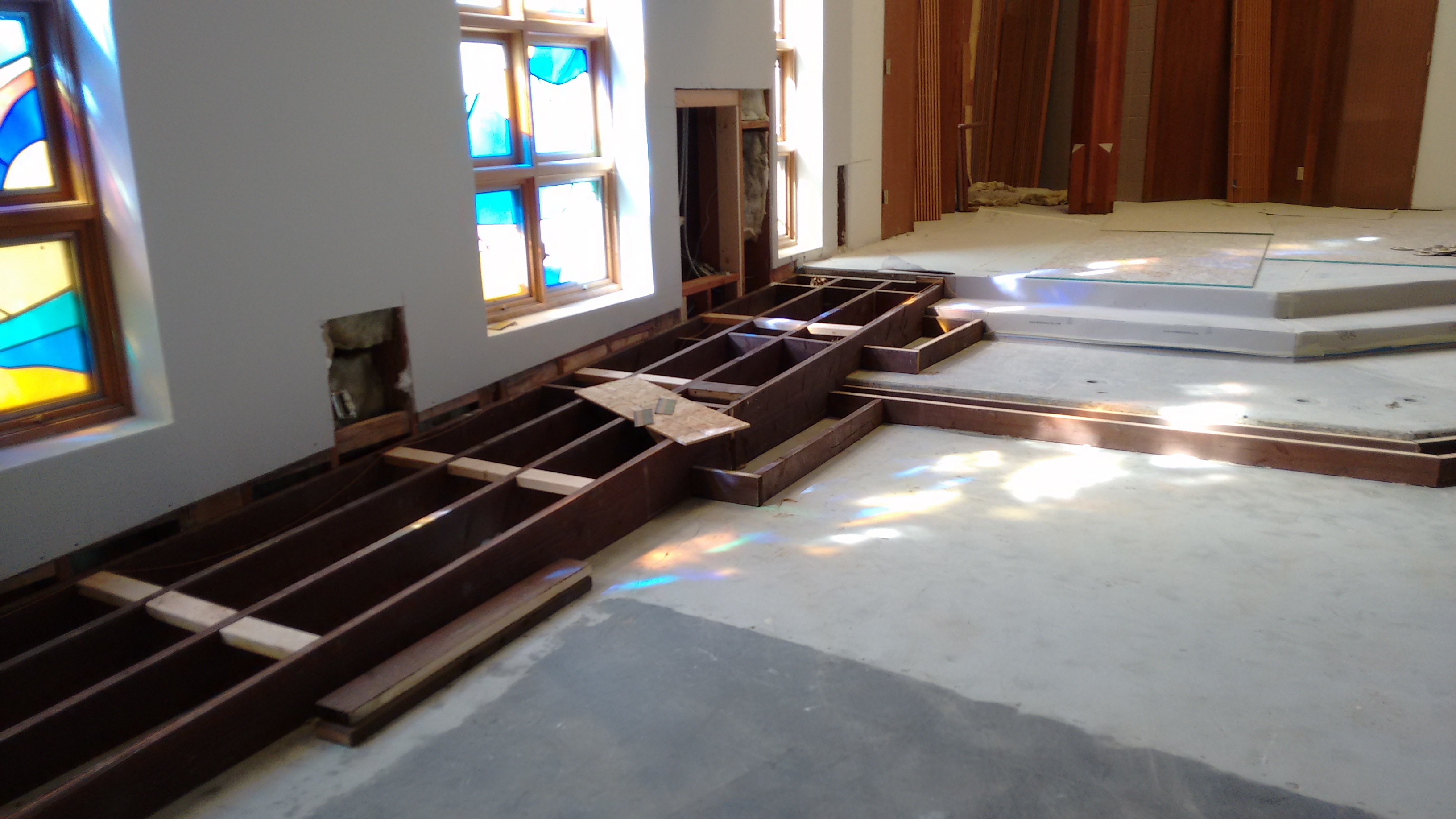
|
| New ramp access to altar space |
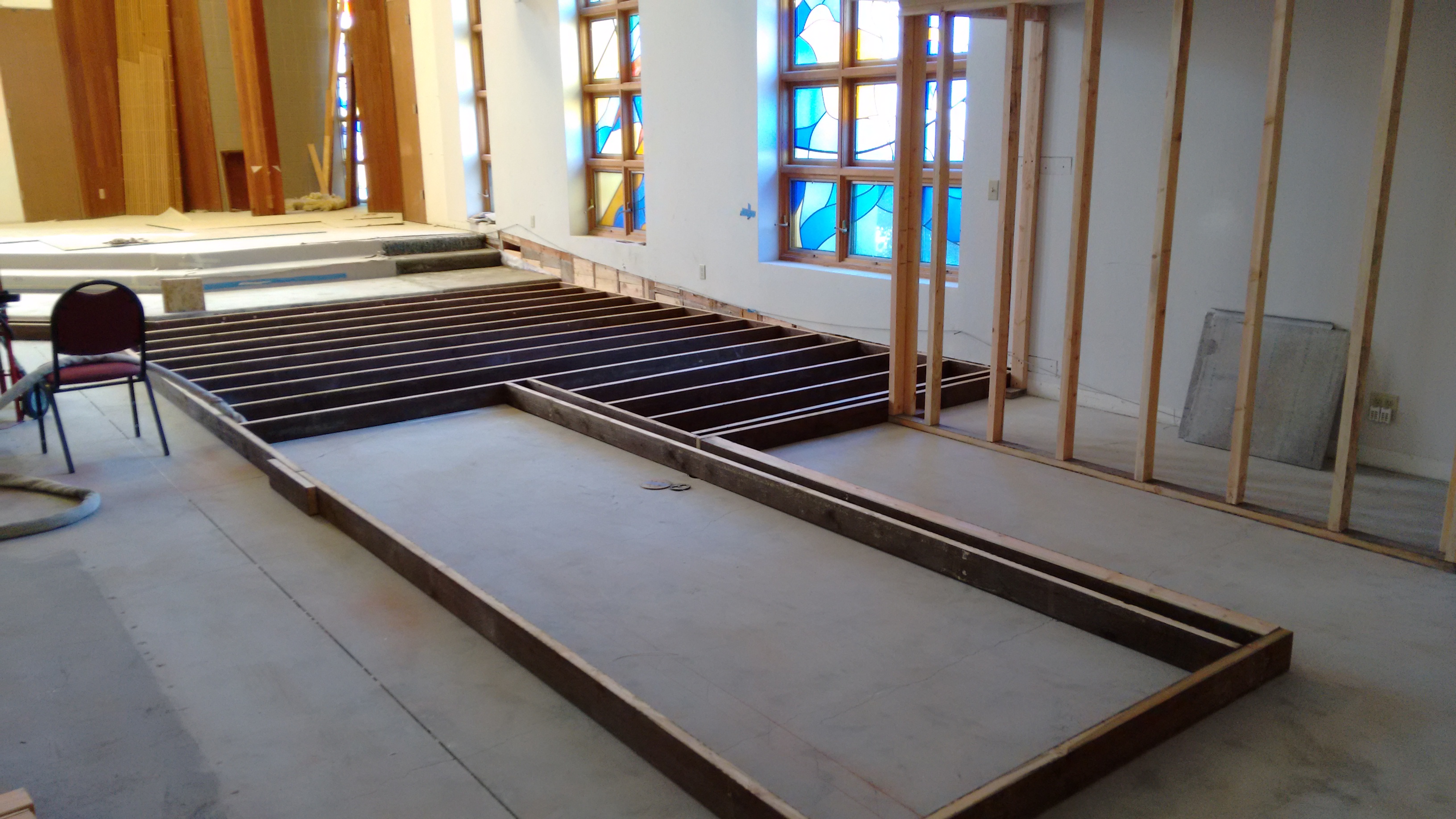
|
| New raised music platform and storage closet |
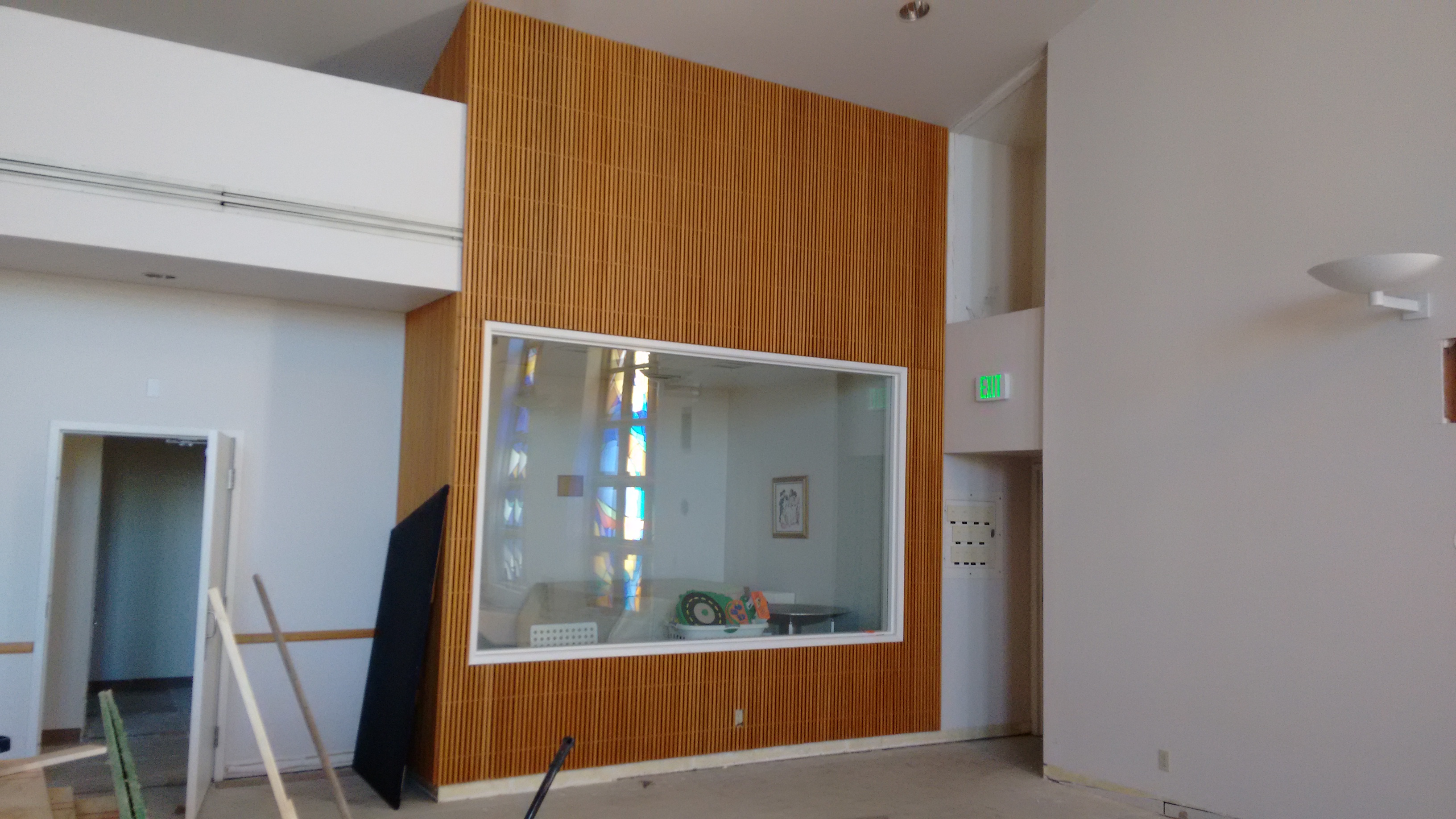
|
| Cry Room Exterior Remodel |
|






